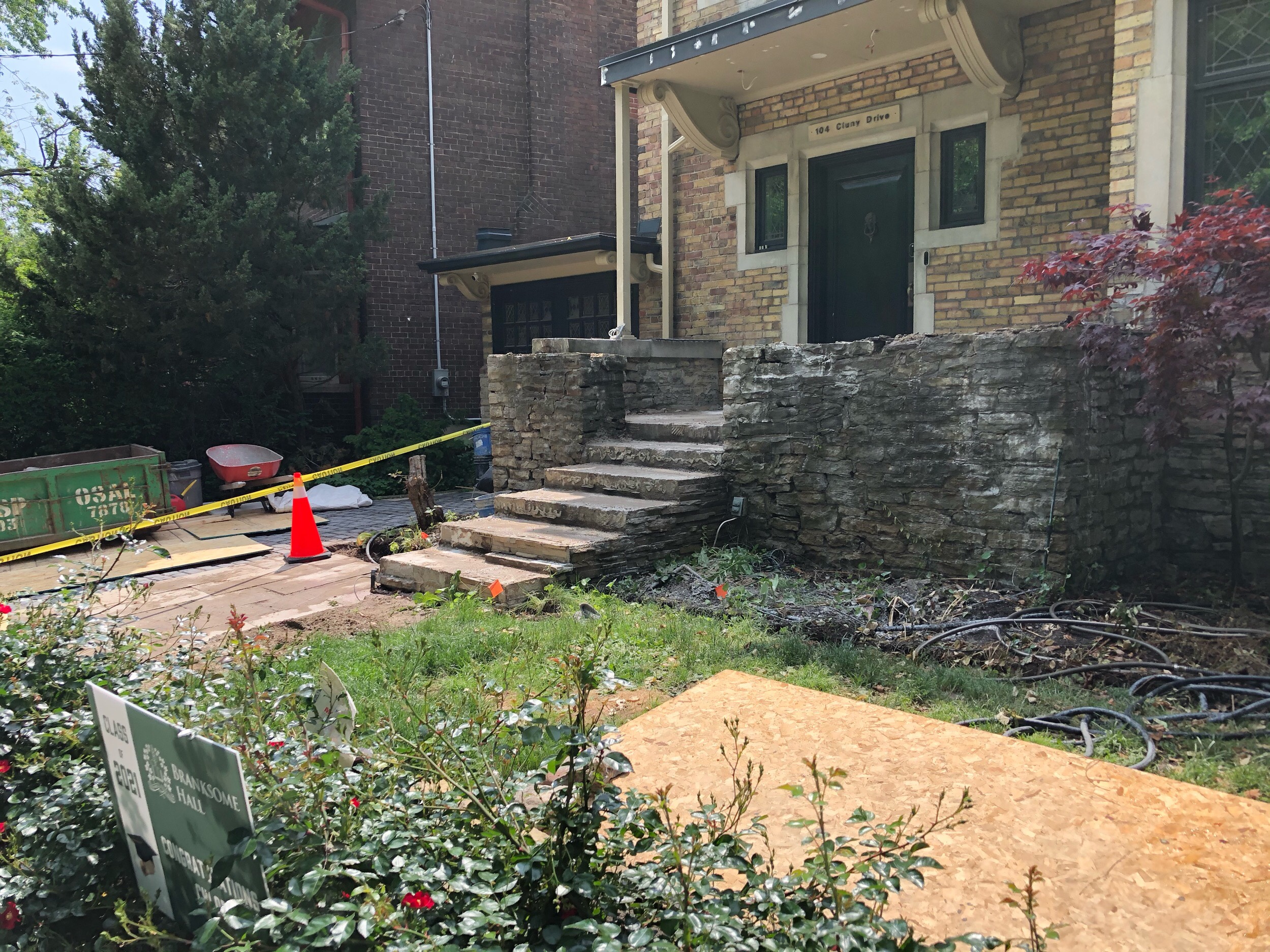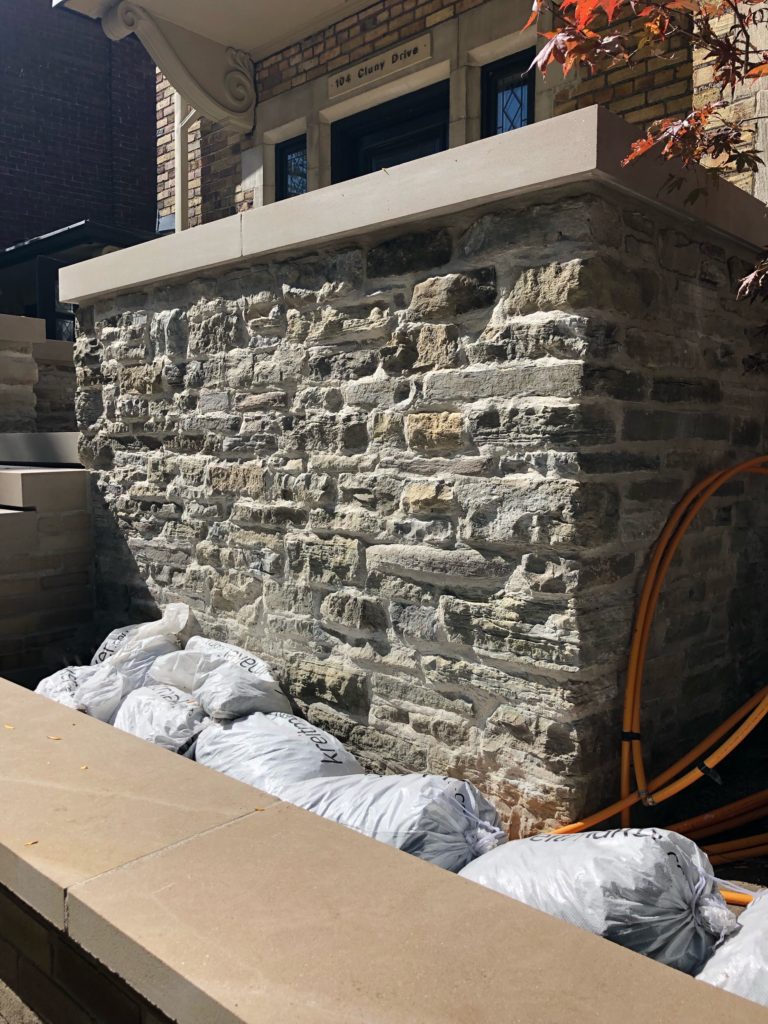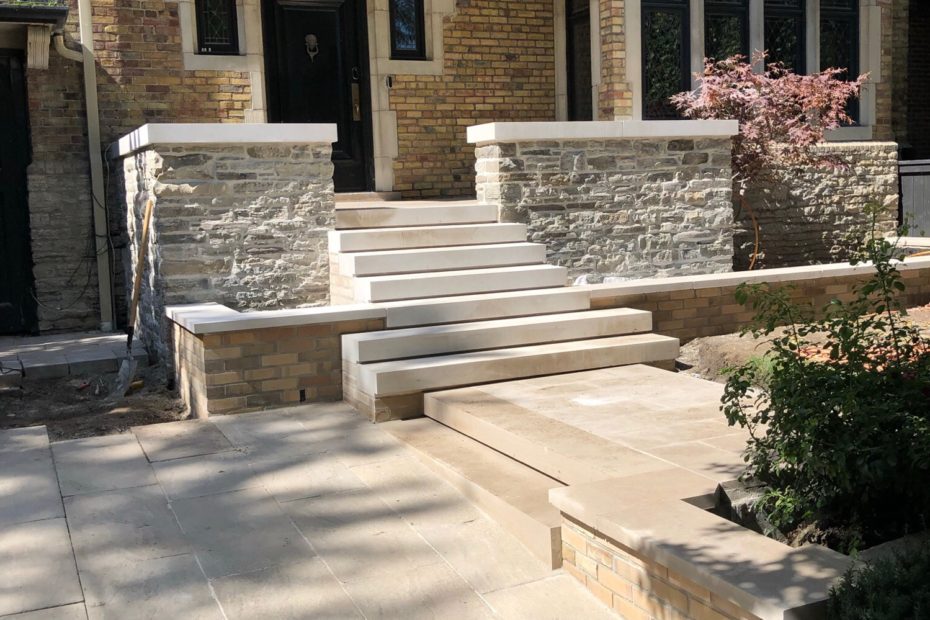
The project
We were contracted by the homeowner to renovate the front yard of this home in Rosedale, Toronto. The scope of work included dismantling and rebuilding the 100 year old stone rubble walls, building new steps and landing and new garden bed walls.


Indiana Limestone steps
These steps were the most challenging aspect of this hardscape project. Each step is 6” in height with a 1” x 2” undercut to give a shadow relief. The bottom step is 8” in height 14” in depth and 7’ long which is 800+ pounds. The stone is Indiana limestone, a fragile but beautiful stone. We held our breath laying them as they are custom ordered and not cheap to replace.


The base for the steps has a glycol heating system piped through it. That meant our concrete base had to be poured spot on. There’s no cutting into concrete with pvc pipes to make your stone fit. The top steps had the pipes on top of the base.
Until every stone is in place there’s always the worry that perhaps a measurement was off. Fortunately that was not the case here. With sun beating down and the real feel reaching 43 degrees a solid group effort proved successful.
Stone Rubble Wall
There aren’t many rubble stone walls in Toronto. Our buildings are MOSTLY brick with stone foundation on the older ones. So getting the opportunity to rebuild these porch rubble walls was both exciting and challenging. It was initially supposed to be a partial rebuild but after doing some probing we realised the cement surface pointing had led to complete deterioration of the original mortar. The wall was being held up by sand.

Being 18” thick there was a lot of heart stones to insert which can be time consuming but makes for a solid wall. We had trouble with reclaiming the taller stones. A lot of them would delaminate as we took them off the wall. Corners were another challenge. Dressing the stone often led to delamination so we had to be strategic in our coursing. Overall we were able to use 85% of the original stone in the rebuild. We used lime mortar and a blend of sand to achieve a gritty joint finish. We often dye our mortar but the natural off white colour of the lime mortar really makes the wall pop in our opinion.

