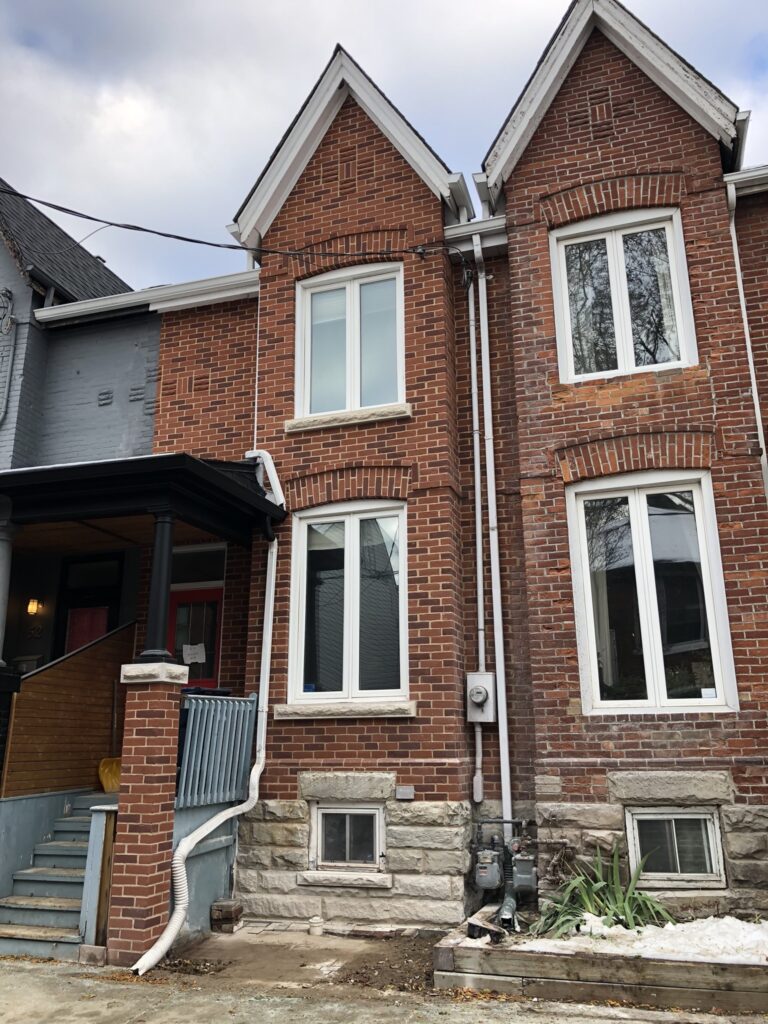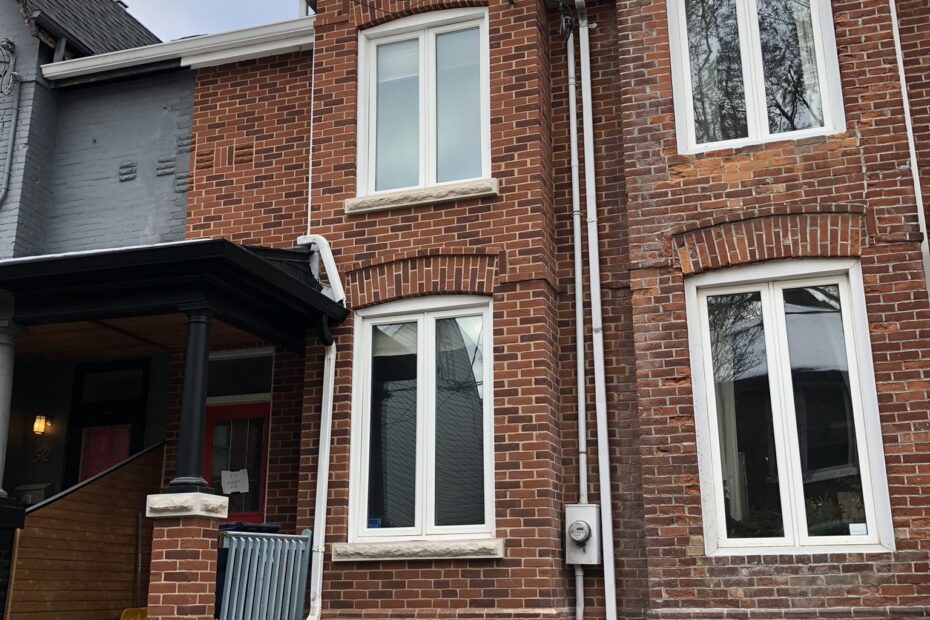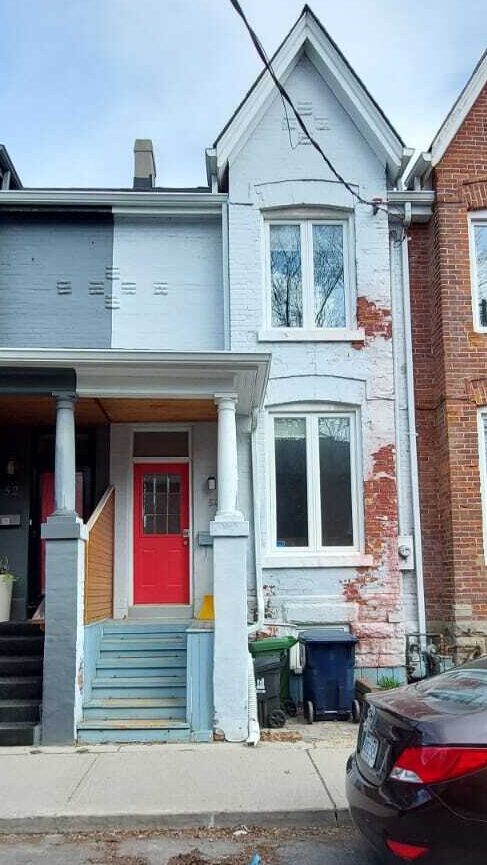
The project
We had the pleasure of dismantling and rebuilding every piece of brickwork on this home in South Riverdale. We often rebuild entire elevations but this was the first time we rebuilt the entire exterior of a house. We felt a full rebuild was the right approach given the level of deterioration that was evident in the existing brickwork both at the front and rear of the house which is roughly 140 years old. The house is double wythe which means it has two layers of brick. We removed the outer layer and rebuilt it.
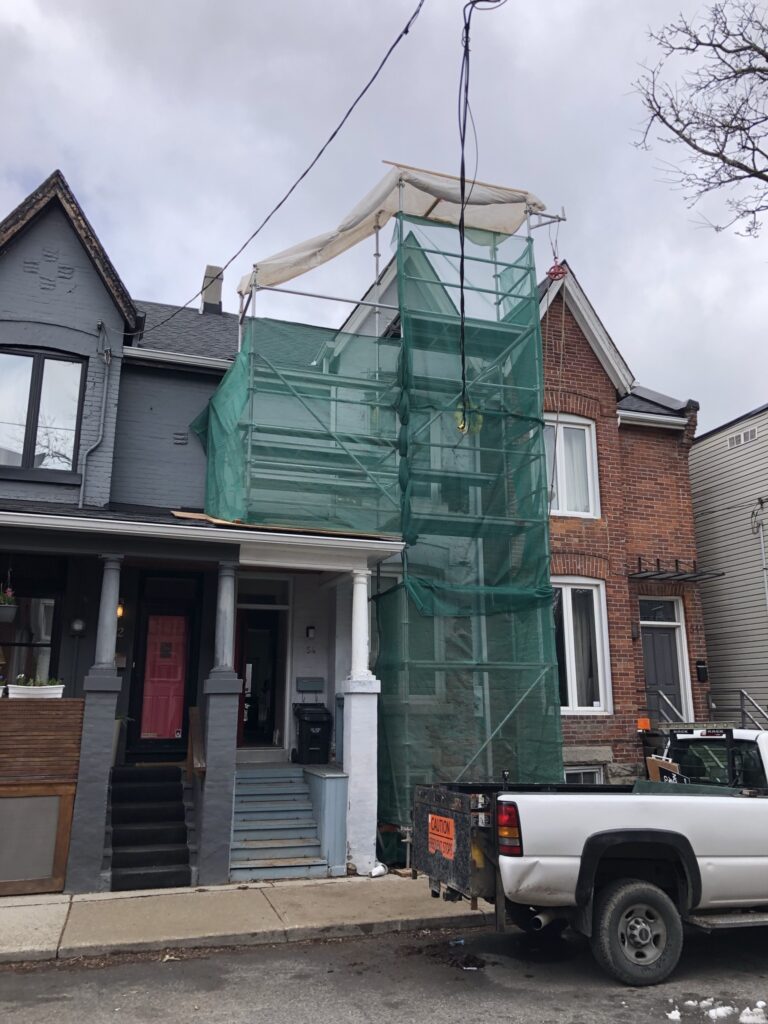
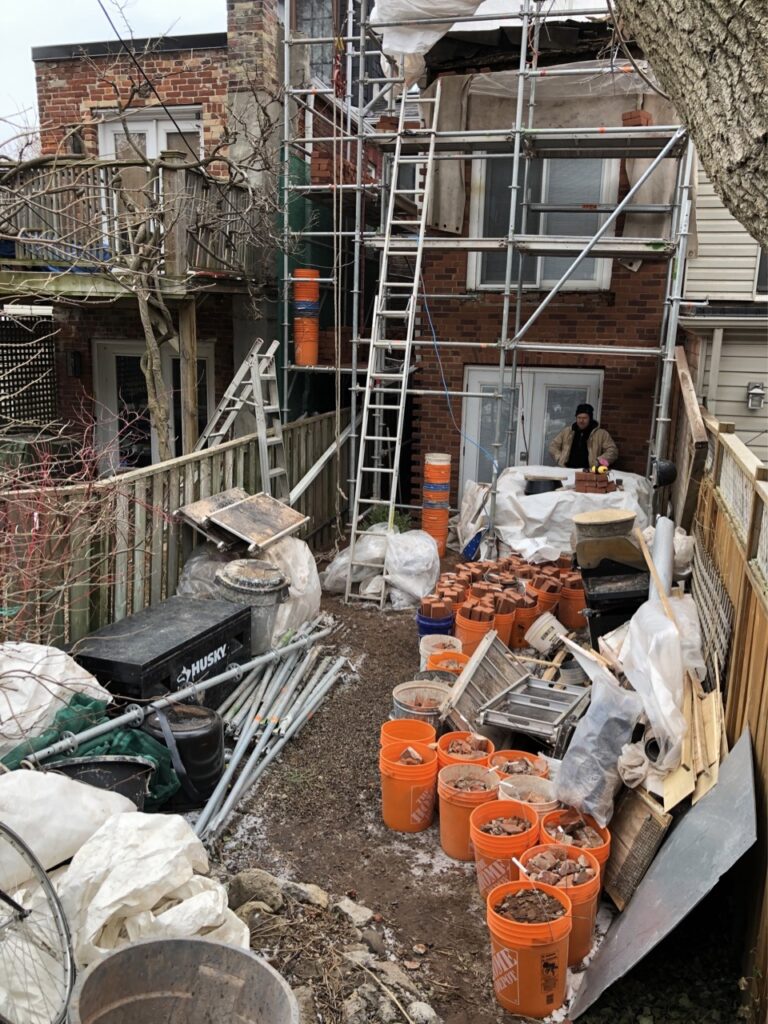
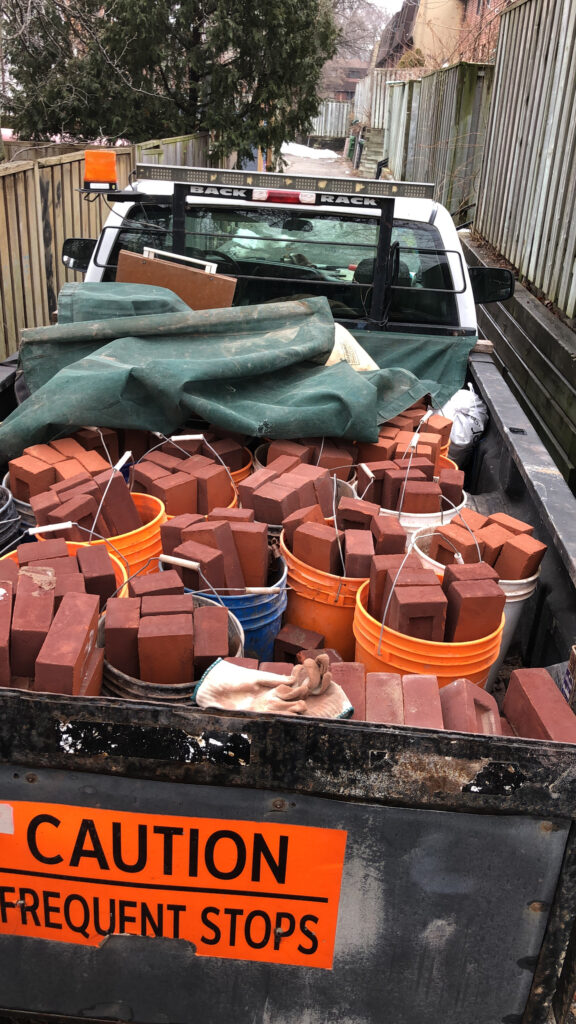
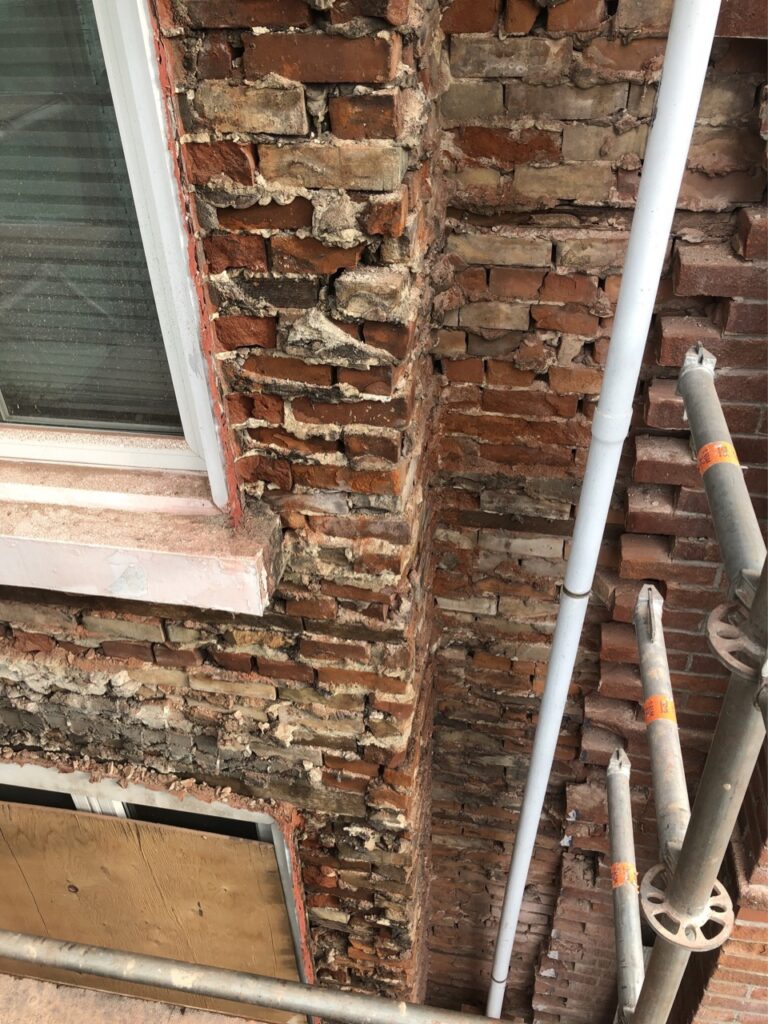
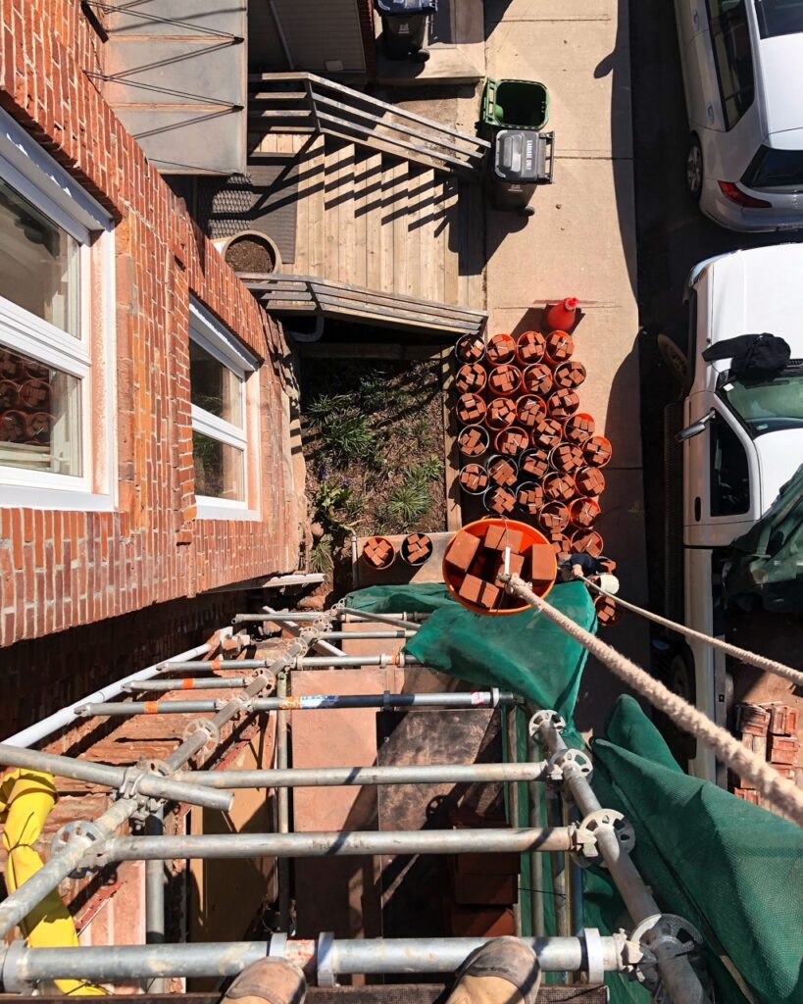
Challenges
One challenge of this project was logistics. With such tight confines and limited access we couldn’t get delivery trucks or disposal bins on site. The front of the house sits right on the sidewalk on a one way street. The rear is accessible only by a tight lane that required folding in the mirrors of the truck to back up into. 9 tonnes of material had to be taken off site by hand in buckets and loaded into a pickup truck, one bucket at a time. Then 9 tonnes of new material were brought back on site the same way. It was all pure labour. There was no easy way around it.
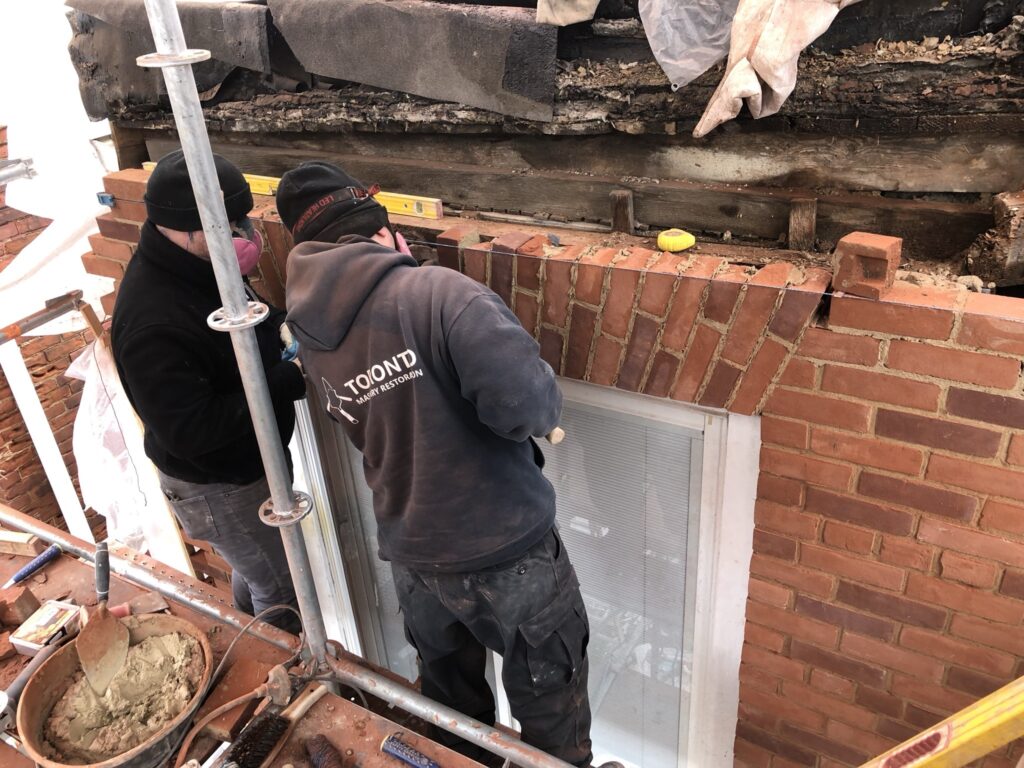
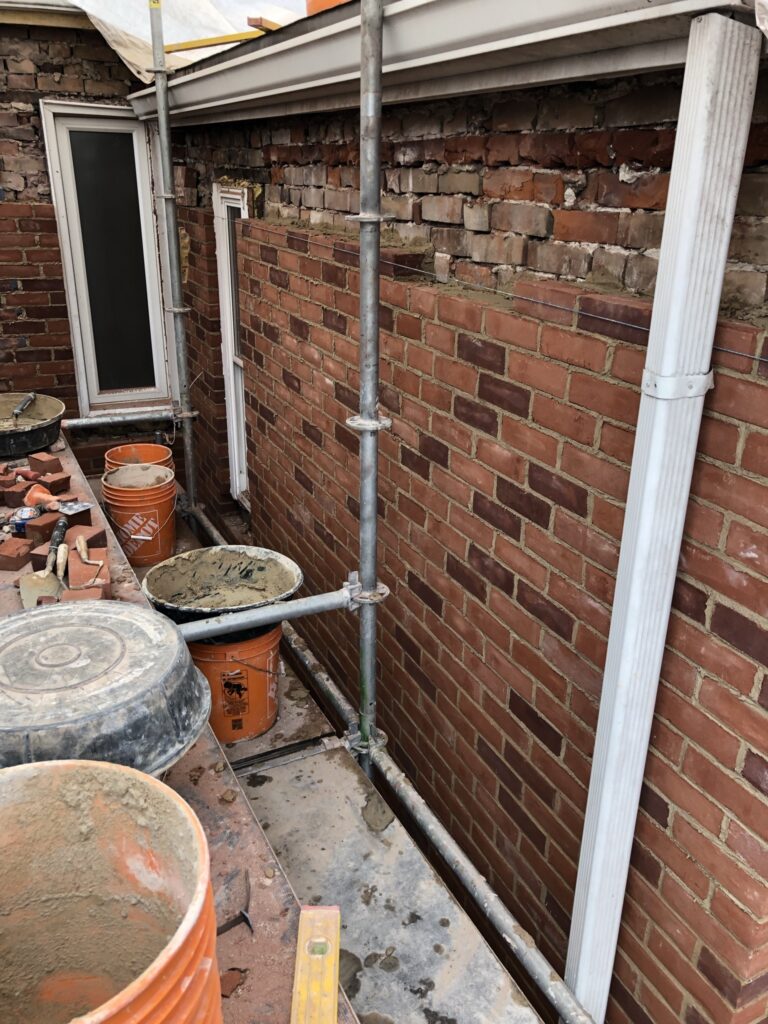
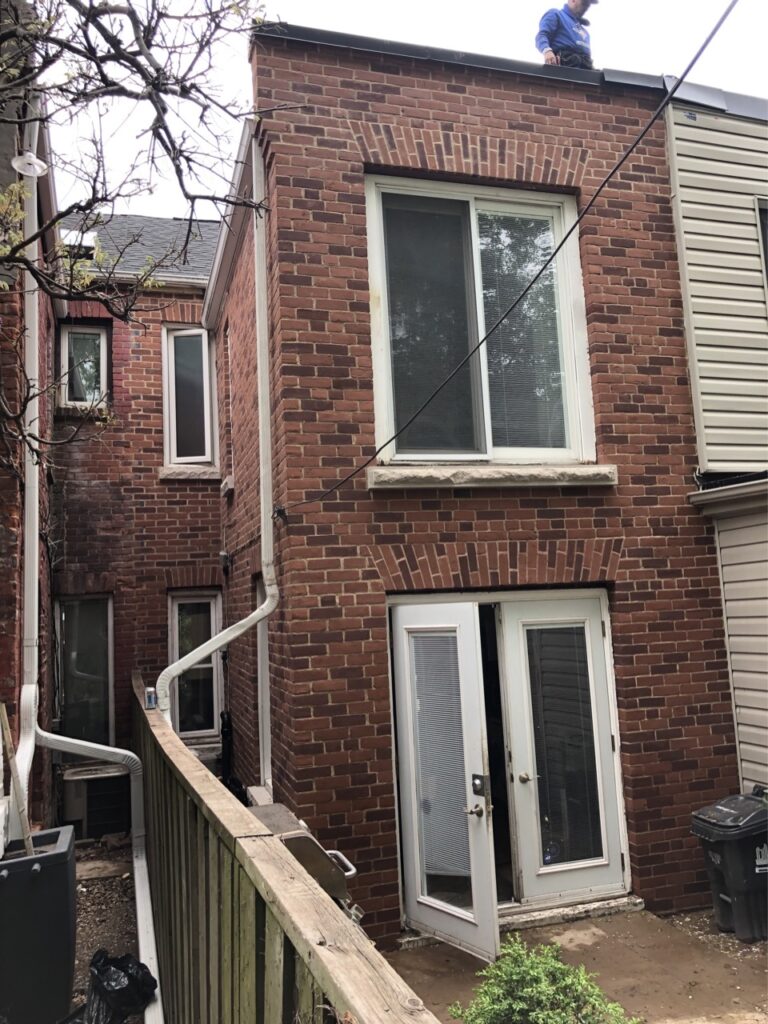
Materials
Enough of the sensationalism. We used a molded brick from Watsontown brick for the rebuild. The two shades we used were upper Canada and Rideau. We have decided to refer to this blend as the Allen blend on account of the street name. I’m sure this will catch on at Kreitmaker . These brick were less costly than Ibstock brick which we often use for heritage rebuilds and more importantly – they were available to purchase. Which is an ever increasingly relevant factor in deciding what building material is used. The brick were laid in custom buff coloured lime mortar and the joints were finished flush. Our strategy was simply to lay one brick at a time until there were no more bricks to lay and the project was done. This strategy works on large and small projects alike. We also installed custom limestone sills that we had carved by a stone carver.
