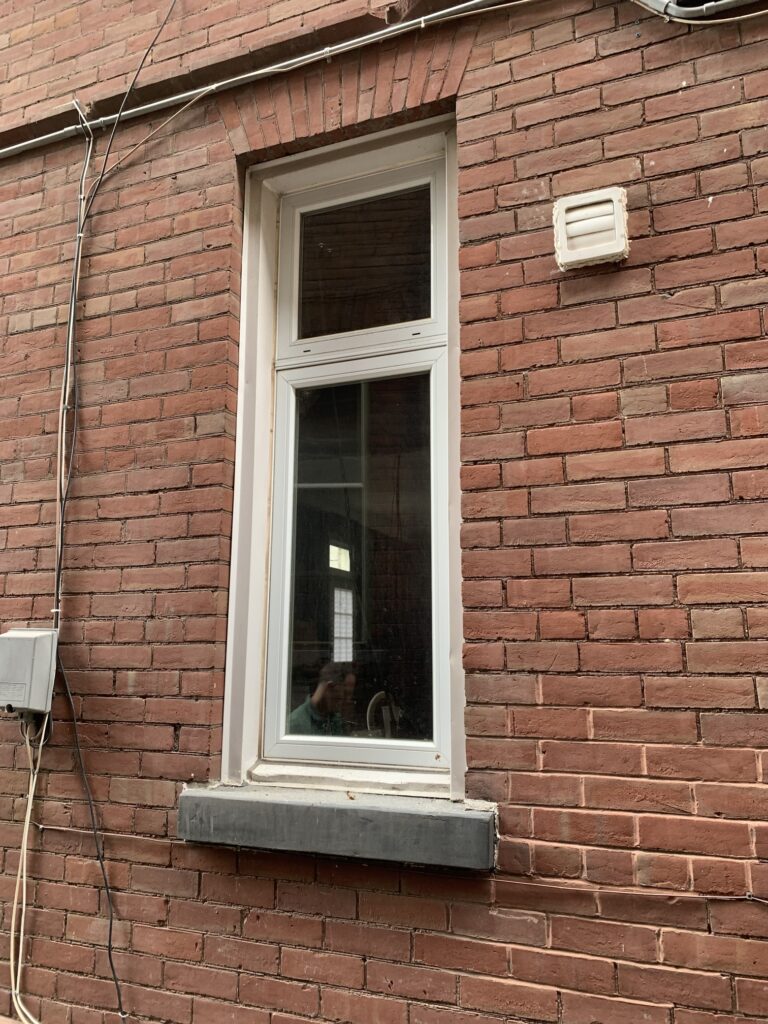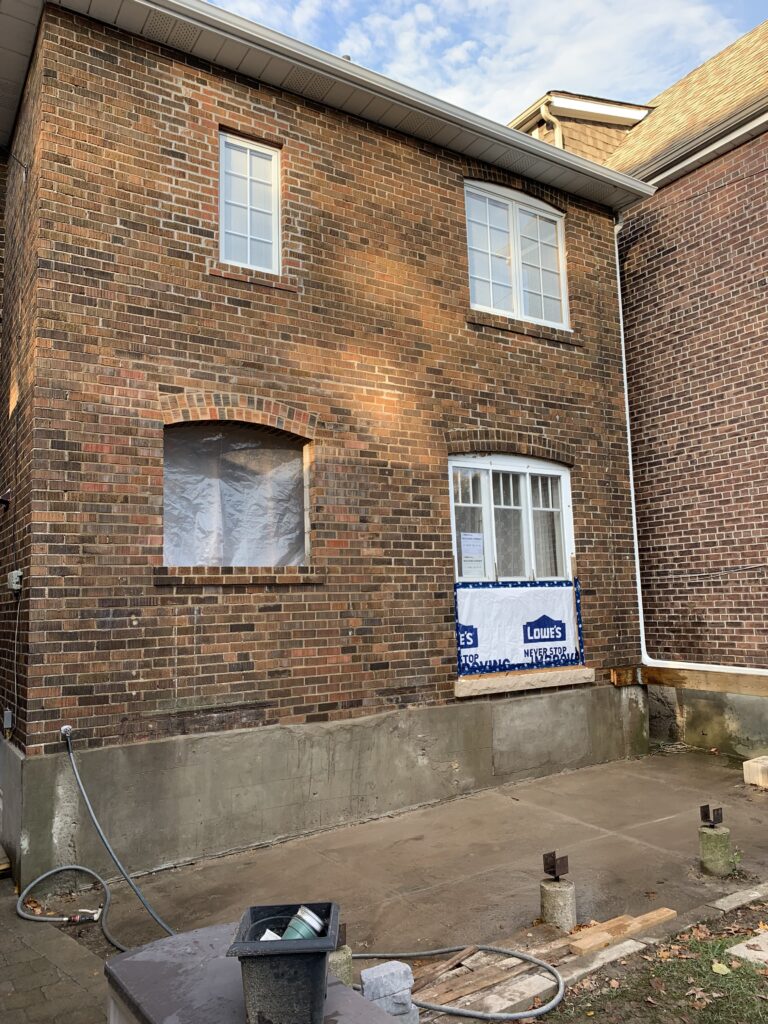

Introduction
The enduring charm of Toronto’s brick buildings is well-known. Their timeless appeal, durability, and resilience have made them a prominent feature of the city’s architectural landscape. As Toronto continues to evolve, property owners often consider ways to modernize these structures, which often involves creating new window and door openings. In this article, we’ll explore the essential steps and considerations for adding windows and doors to brick buildings in Toronto.
- Review Building Regulations
Before you start any work on your brick building, it’s crucial to familiarize yourself with Toronto’s local building codes and regulations. These regulations dictate the size, placement, and type of openings allowed and are designed to maintain safety, structural integrity, and neighborhood aesthetics. It is often the case where you can’t increase the total square footage of openings on an elevation that is adjacent to another building. This is due to fire code. Therefore it is necessary to close in an existing opening to create a new one.
- Obtain Necessary Permits
To ensure that your project is in compliance with all legal requirements, you will need to secure the required permits. While the permit process can be complex, it’s a necessary step to move forward with your project. This typically involves submitting architectural plans, structural calculations, and other documentation to the relevant city authorities. We have had clients complete this process themselves. Others have enlisted the help of an architect. You can find more information here – Permits.
- Hire Professional Experts
Adding window and door openings to a brick building is not a task for amateurs. We have completed opening alterations in commercial and residential buildings of all shapes and sizes. For basic opening alterations we can follow local building code to ensure the work is done correct. For more involved openings, it may be essential to engage a qualified architect and perhaps a structural engineer experienced in working with historic brick structures. They will help design the new openings to meet building code requirements and ensure the building’s structural integrity remains intact.
- Conduct a Comprehensive Structural Assessment
Prior to proceeding with creating new openings, a thorough structural assessment of your building is essential. This assessment will identify load-bearing walls, assess the condition of the existing bricks and mortar, and evaluate potential impacts on the building’s stability. Any necessary repairs or reinforcements should be identified and addressed at this stage.
- Select the Right Tools and Techniques
Creating window and door openings in brick buildings necessitates specialized tools and techniques. Depending on the size and location of the openings, you may need diamond-tipped saws, chisels, or controlled demolition methods. The objective is to cut or remove bricks with minimal damage to the surrounding masonry. One tool which we find great success in using on our opening alteration projects is the Arbortech Allsaw AS175.
- Salvage and Match Existing Brick
Preserving the historic character of your brick building is vital. Whenever possible, we salvage bricks from the removed sections to match the existing brickwork. If that’s not feasible, we always strive to find bricks that closely resemble the original ones in terms of size, color, and texture. Our skilled masons will ensure the new bricks blend seamlessly with the old.


- Reconstruct the Openings
Reconstructing the window and door openings is a meticulous process that requires the expertise of a skilled mason. Our ability to build every possible brick arch above new openings is what makes us stand out from our competitors. It’s essential to follow the design and structural plans to maintain the building’s integrity and ensure the new window fits in the opening being created. We strive to ensure the mortar used for reconstruction matches the historic mortar in terms of composition and appearance.
8. Finish and Aesthetics
Once the openings have been successfully created and sealed, you can proceed to finish the interior and exterior according to your design plans. Install window and door frames and apply interior and exterior finishing materials to enhance the building’s aesthetics.
Conclusion
Adding windows and doors to brick buildings in Toronto is a meticulous and detailed process that requires careful planning, adherence to regulations, and the involvement of experienced professionals. It’s a balancing act between modernization and preserving the building’s historical character. By following the steps outlined in this article and working with seasoned architects, engineers, and masons, you can successfully update your brick building while respecting its rich history.
If you wish to enquire more about this service, don’t hesitate to get in contact.